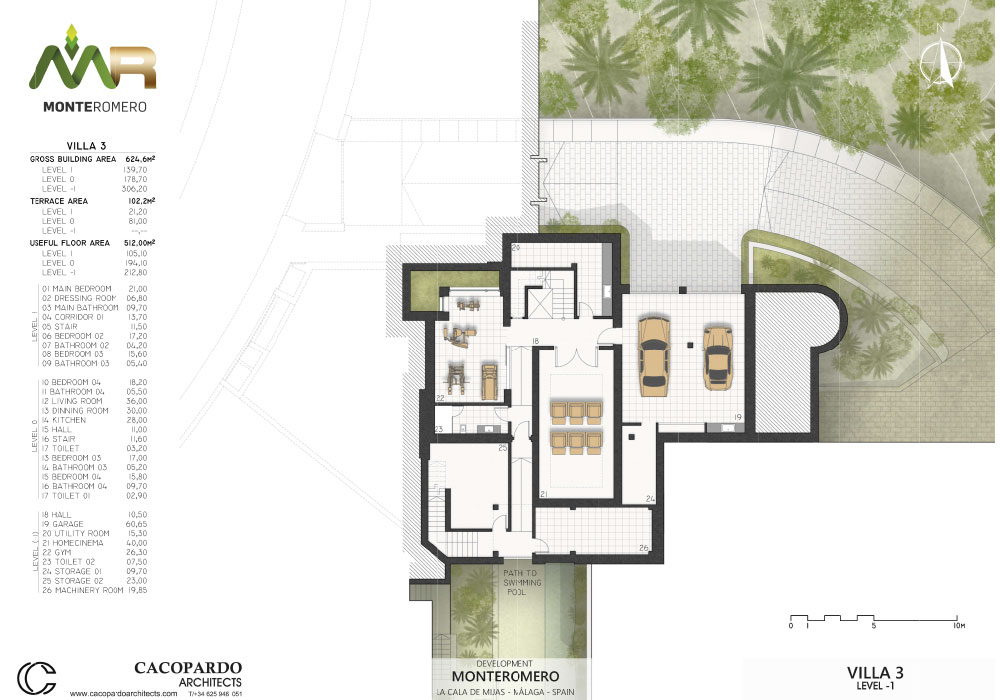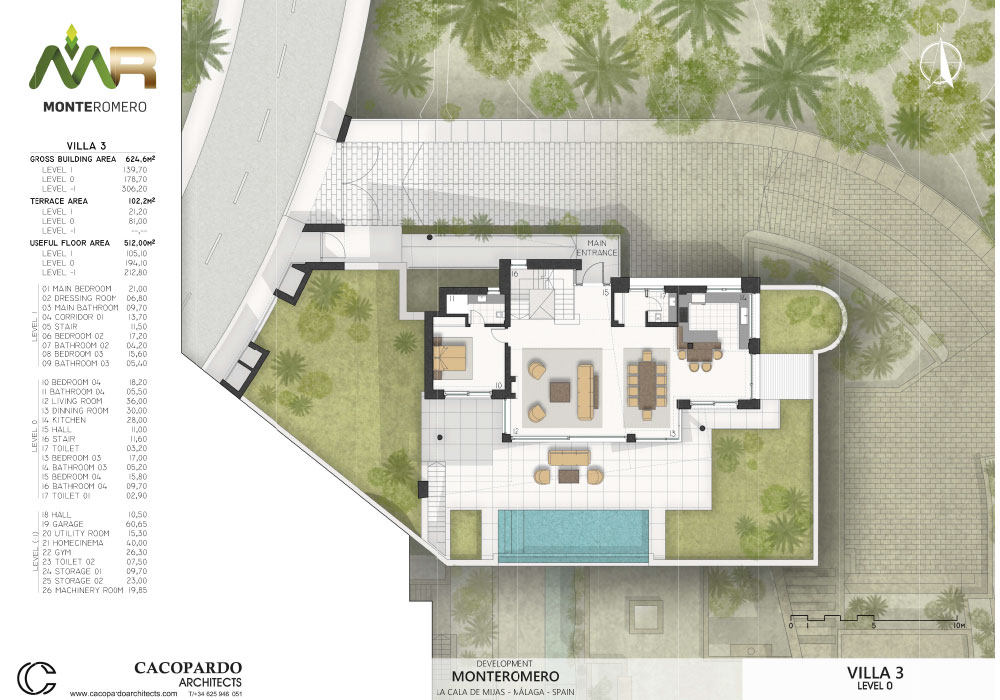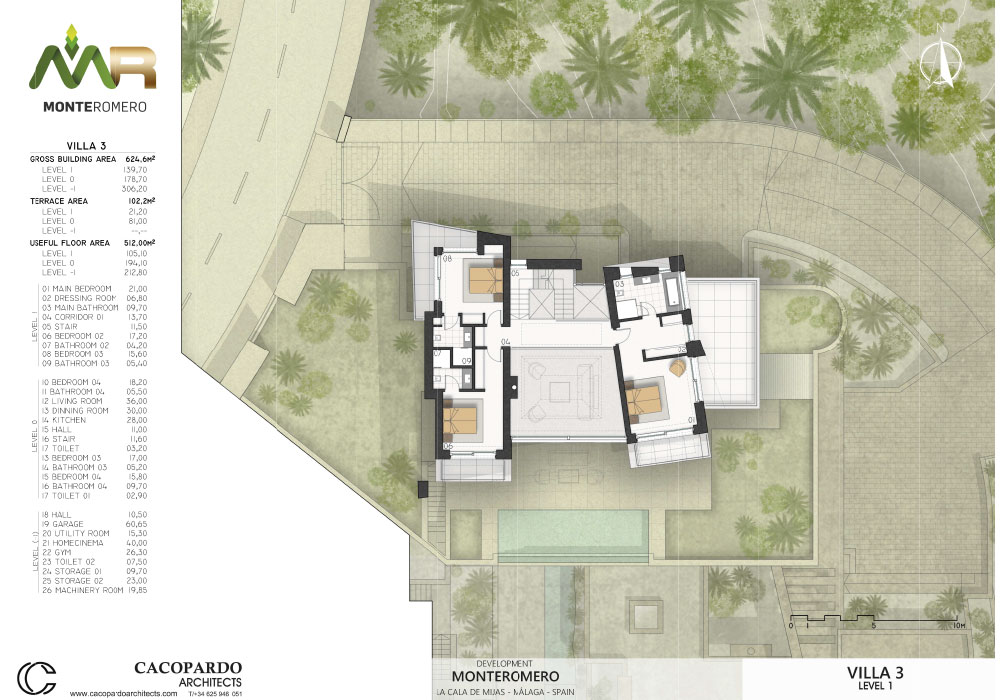VILLA 3
- Lookout-Villa on the highest spot of the plot, with 360 degree panorama view to the mountains and the sea
- 494, 4 square meters of living space, plus 86, 3 square meters of terraces
- Modern architecture with the warm touch of wood and natural stone
- Own design garden with pool and chill-out area
- Easy access to approx. 2057 square meters of common areas and gardens, of which the club house, the pool, gym and sauna, and the central lake area occupy about 953 square meters.
The preliminary design has been set to include 4 bedrooms with their corresponding bathrooms, a wide and open living room, a dining room next to the kitchen, a 2 car garage, as well as a design garden with own swimming pool.
However, this first design draft is completely customizable by the buyer. Not only can different facilities like a gym, a home-cinema, a jacuzzi, etc. be added to the design, but also can all the rooms and spaces be restructures to match the client’s needs and wishes. Our team is there to guide you through the design process and support you with their experience and innovative ideas.




